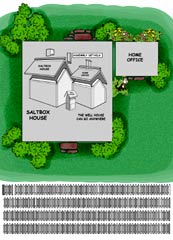
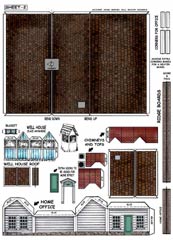
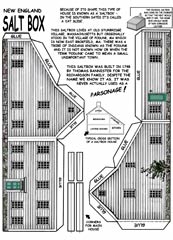
Saltbox House at Old Sturbridge Village, Old Sturbridge, MA

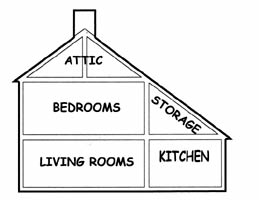 "Parsonage"
in Old Sturbridge Village, MA, where it is now located, this
house originally stood in the village of Podunk. Interestingly,
there was a tribe of Indians known as the Podunk (seriously) who lived on
the river of the same name in CT. The saltbox house was built
in 1748 by Thomas Banister for the Richardson family. Despite
the name given to the house by the theme park personnel, it
was never used as a parsonage.
"Parsonage"
in Old Sturbridge Village, MA, where it is now located, this
house originally stood in the village of Podunk. Interestingly,
there was a tribe of Indians known as the Podunk (seriously) who lived on
the river of the same name in CT. The saltbox house was built
in 1748 by Thomas Banister for the Richardson family. Despite
the name given to the house by the theme park personnel, it
was never used as a parsonage.The front section of the house has two rooms on both the first and second floors. The kitchen lean-to was but on story high. The roof over the front section of the house is half of a standard gabled roof. The roof over the rear section of the house, however, extends from the second story ridge all the way over the first floor lean-to. The space between the ceiling of the kitchen and the roof on the second floor served as an attic storage space. To this basic floor plan was added a massive central chimney to heat the tow front rooms of the house and also to accommodate the flues for an oven and another fireplace in the kitchen. It is really not all that much different from the Iron-master's house in Saugus, MA, or form medieval houses of England of a century and more earlier.
Because of its shape the house is known colloquially as a saltbox. Salt was a precious commodity in Colonial America so it was carefully stored in a wooden box hung on the fireplace was to keep it dry and prevent it from caking. The saltbox had a sloping lid, thus giving rise to the name of the house. The sloped lid box was a traditional shape for storage containers in Colonial America and served as the basic form for candle boxes, feed boxes, and any number of other storage containers of the period, all of which were made of wood.
In addition to the saltbox shape, there are two other features
of interest in the design of the house. First, there are six
windows across the second floor of the facade. Most houses of
this style would have three or five windows with the rare instances
of four windows. The use of six windows is atypical. Second,
there are wide pilasters at either end of the facade. Although
the use of pilasters was not uncommon in New England at this
time, they usually were reserved for more formal dwellings.
It was not until the Federal period of architecture that wide
pilasters came into regular use.
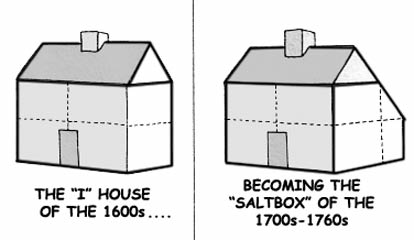 |
 |
 |
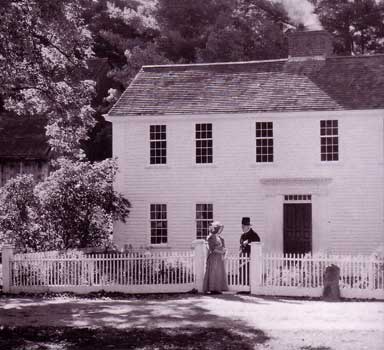 |
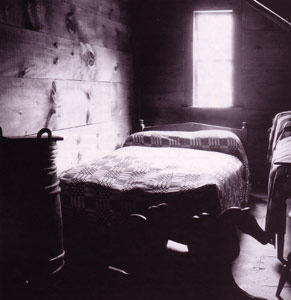 |
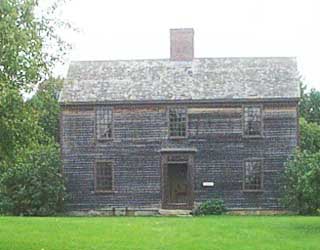 |
| The Colonial Saltbox... It was hung on the chimney so that the heat from the fire would keep the salt from flaking. The hinge usually was made of leather because the salt would corrode the metal hinges. (above) The parsonage saltbox house at OLD STURBRIDGE VILLAGE |
||


