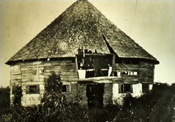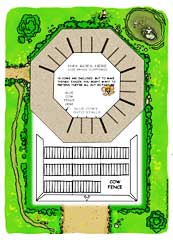
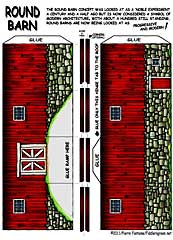
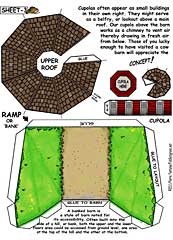
Round New England Barn - $$4.95
Round Barns, a unique architectural oddity of the 1900s, are NOW at the cutting edge of green architecture. There are still over 100 in existence.. As usual this one comes in three sizes- (approx) HO, N, & Z scales with the roof removable giving access to the interior making way for some serious farming play.
Round, Circular, and Multi-Sided Barns- downloadable cardmodel
.
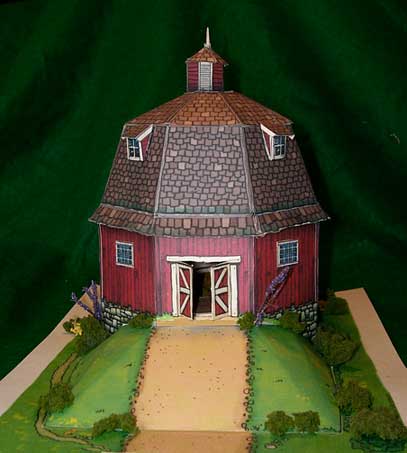 |
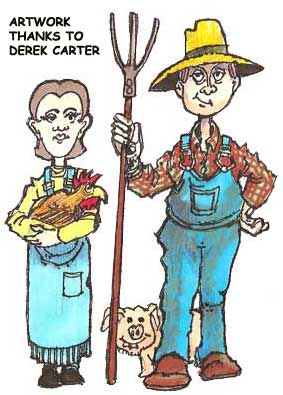 |
The round barn concept was called a "noble experiment" a century and a half ago, but is now considered a symbol of modern architecture. With about a hundred ancient examples still standing and in operation, Round Barns are now looked at as being new and modern. This downloadable Round Barn, (actually Octagonal), has a hinged roof that lets you see the interior and what makes the Round Barn concept so important again. (18 cows included :) |
|
Although round barns
symbolize the culmination of efficient, labor saving designs
for dairy barns of the animal-powered era of the late nineteenth
and early twentieth centuries, the Shaker community of Hancock,
Massachusetts, pioneered the round barn design in New England
in 1826 with their Round Stone Barn. "The
interior," they said, "was designed so that a
great number of workers might be simultaneously engaged
at their tasks and no person be in another's way."
It had a fort-like security in its nearly yard wide walls;
and there was an immense hay-storage area in its center.
The center supports created a ventilating column that ended
in a louvered cupola at the top.
|
|
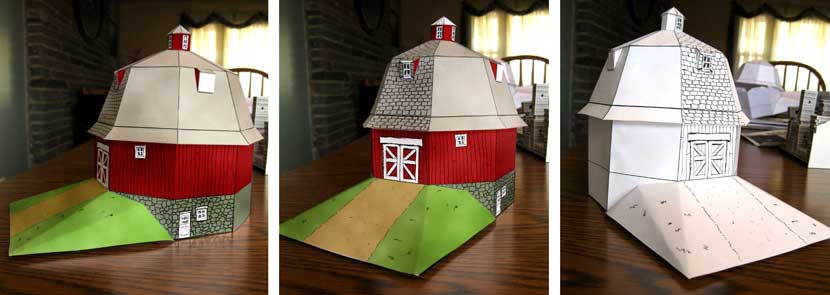 Pierre was busy creating a round barn for Fiddlersgreen (Apr-2011). Here are a few early photos..(above) |
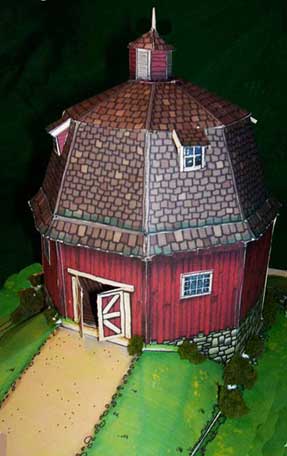 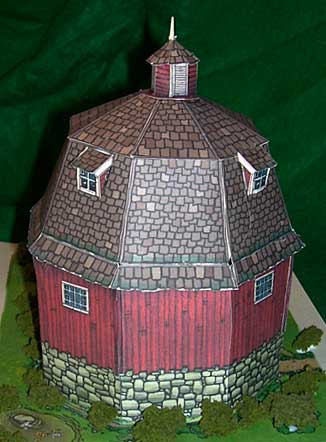 These are front (left) and rear photos for the Fiddlersgreen finished Round Barn that comes in TWO scales (HO and N approximately). The clumps of sponge-like green foliage were bought from a model train shop. |
Round Barns and their Structure
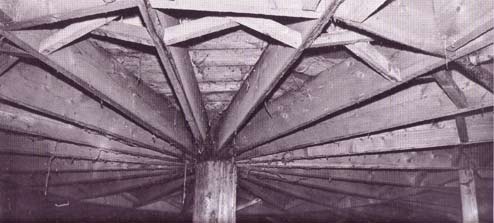 These are the floor joists resting on a sturdy column from a 12' tree |
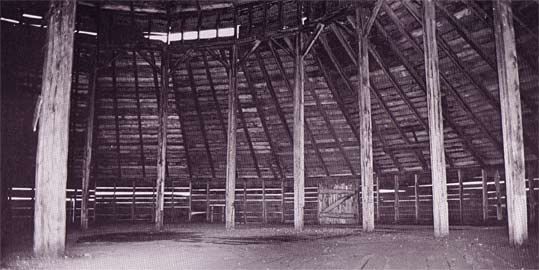 The wagon floor (above the cow stables) supports the entire roof as well as the massive conical extension over the roof.. Supporting each column shown is another coming up from the stable floor to the wagon floor. |
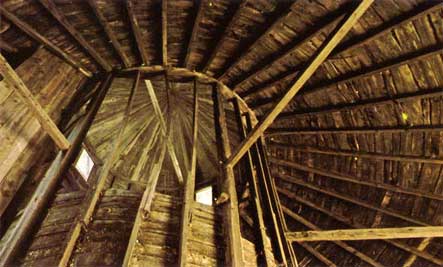 This round structure in the middle of the barn not only helps to support the roof but also acts to contain the hay. It would be called the 'Mow' This round structure in the middle of the barn not only helps to support the roof but also acts to contain the hay. It would be called the 'Mow' |
Most surviving round and multi-sided barns in New England, however, were built on dairy farms during the early 1900s. A covered ramp leads to the top-story hayloft, cows are stabled in stanchions on the middle level, and manure storage is in the basement.
A tid bit of forgotten History. I was born and raised in Mannington, WV. We also had a "Round Barn." Which is now a museum there. 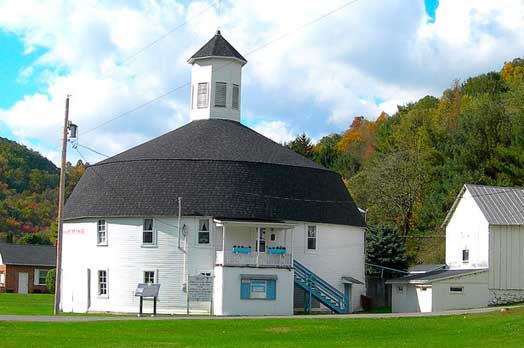 The story I was told was, the beliefs of the people who build the barn, believed that evil spirits hid in corners and dark places. Thus the round barns. Don't know if there is any truth in it but that's what I was told years and years ago when we lived there..Bob Martin The story I was told was, the beliefs of the people who build the barn, believed that evil spirits hid in corners and dark places. Thus the round barns. Don't know if there is any truth in it but that's what I was told years and years ago when we lived there..Bob Martin |
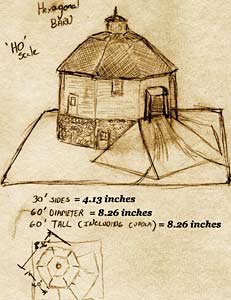 March 12, 08. ..First sketch of the future Rounded Barn Cardmodel. Sketch thanks to Sparky |
There will be (or already is!) a new hexagonal barn accurate re-production at the site. |
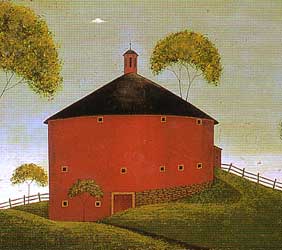 This is an old painting done on wood of a red round barn. Notice how the stone at the base goes only around the front of the barn and the trees seem to be verrry tall !! |
Circular and Polygonal barns are all of
the second half of the nineteenth century or later, and their territory
covers most of agricultural North America. It would be interesting
to know something about their builders -why they so ignored tradition
as to embark on a structure involving elaborate setting up, the
inevitable presence of pie-shaped rooms and consequent inconvenience,
and the elimination of the help of neighbors in the old fashioned
"bee:'
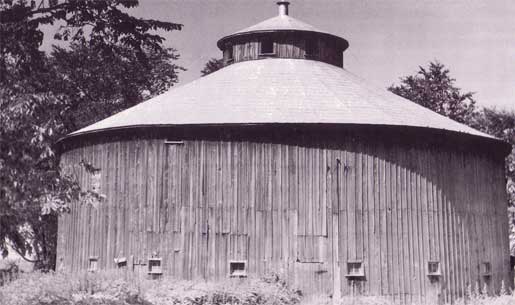 While documentary proof is lacking, there must have been farmers
with a flair for mathematics who knew the round barn enclosed the
least wall area, and could calculate the comparative floor areas
of square and circle, subtracting the corners. From that they would
argue that they had an economical space in the circle and the advantage
of a clean and easy sweep on threshing floor and cattle stalls.
While documentary proof is lacking, there must have been farmers
with a flair for mathematics who knew the round barn enclosed the
least wall area, and could calculate the comparative floor areas
of square and circle, subtracting the corners. From that they would
argue that they had an economical space in the circle and the advantage
of a clean and easy sweep on threshing floor and cattle stalls.
History provides no evidence of primitive circular or polygonal
barns, but the circular plan in house building goes back in Britain
to the Bronze Age people whose round houses were constructed of
unsquared boulders. In comparatively recent times, polygonal houses
were not uncommon, though not all were as distinguished in their
design or their occupants as the hexagonal house in Washington,
known as the Octagon and the present headquarters of the American
Institute of Architects. It was built in the 1790's and lived in
for a time by President Madison following the burning of the White
House.
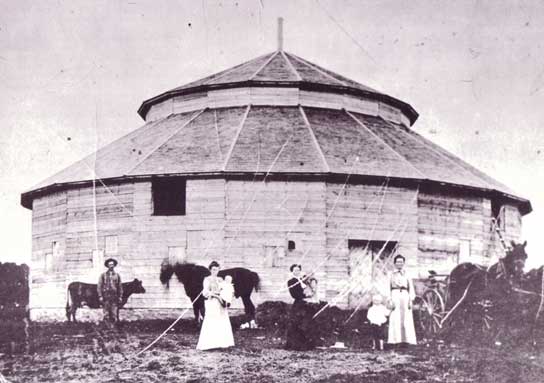 |
|
This sturdy Polygonal
Barn was just being built in 1897 in Edmonton, Alberta
Canada. The Barn's solid wooded exterior served to keep the
livestock warm in the harsh Northern Winter. |
That very able architect, President Jefferson, built himself an octagonal summer house in Bedford County, Virginia, in 1806, and so taken was he with its shape that he flanked the house with octagonal privies in the manner of gazebos on an eighteenth century gentleman's estate.'
If by the forties of the last century the octagon had not achieved popularity, it was not the fault of Orson Squire Fowler, a phrenologist practicing in New York, who wrote A Home For All, or the Gravel Wall and Octagon Mode of Building: a book that followed his success with Amativeness or Evils and Remedies of Excessive Sensuality, which went through forty printings.' His second book, like the first, was an enormous success and its influence immense.
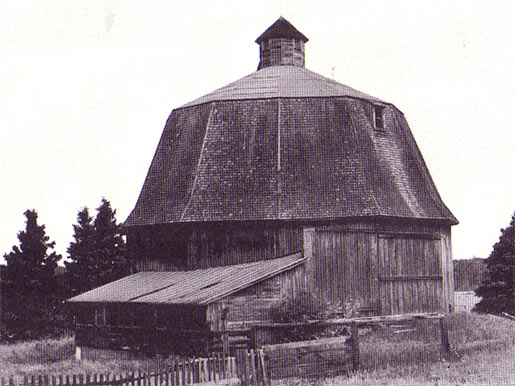 |
In the center of some
early-twentieth century round barns is an enclosed wooden
silo for storing fodder, while other round barns use the
center for hay storage. |
Mr. Fowler's crusade for the octagon with a promise for a healthy
and better life may have had an influence on barn building, though
it is more likely that the decision to use so exotic a form was
based more on whimsy than any philosophical concept of the health-giving
properties that might be found inherent in its shape. If the ordinary
rectangular barn is considered a vanishing landmark in North America,
those of unusual geometric shape must be fast approaching extinction.
There were never many, and now there are few. The first circular
barn in North America is a well cared-for museum piece, the Shaker
barn at Hancock, Massachusetts. It is likely to be the last as
well as the first of its line. (see above)
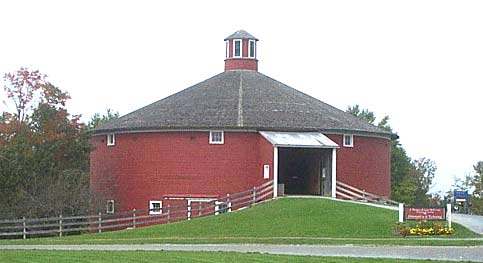 The Big Round Red Barn 'Welcome Center' at Shelburne Museum, Vermont. Located in Vermont's scenic Lake Champlain valley, Shelburne Museum is one of the nation's finest, diverse, and unconventional museums of art and Americana. Over 150,000 works are exhibited in a remarkable setting of 39 exhibition buildings, 25 of which are historic and were relocated to the Museum grounds. |
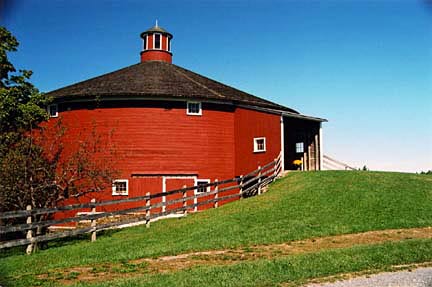 . . 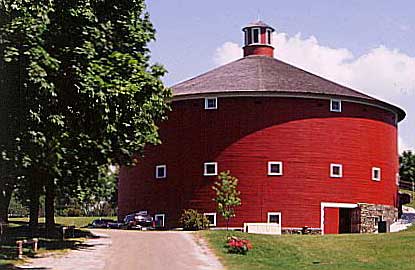 The "True Circular Era" of round barn construction spanned from 1889–1936, overlapping the octagonal era and finally dwindling out as round barns fell out of popularity. True circular round barns began to rise as improvements in construction techniques made their design more practical. As balloon framing, circular silos and truly self-supporting roofs were developed circular barns superseded polygonal structures and began to be built more and more. Despite the gains in popularity for circular barns, polygonal barns continued to be built up through the height of the True Circular Era. |
Circular barns are almost certainly outnumbered by the polygonal,
largely because the structural setting-up for the latter was easier
and all contemporary building materials were available. The same
was true for the circular, except that clapboard could be used
only in barns of generous dimensions, and narrow boards, showing
3"-4" exposure to the weather, could be bent around
the structural frame. Many beautiful barns were so built, but
if set on the idea of the circular barn 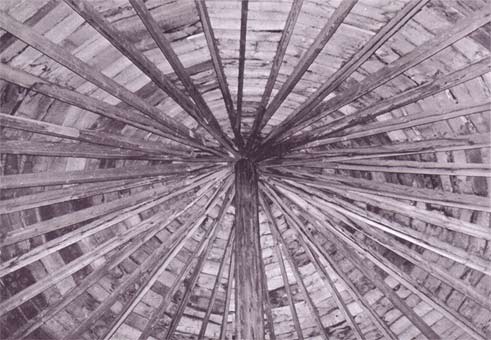 in
wood, the farmer-designer could always use vertical planks or
shingles with equally satisfactory results, or, alternatively,
he could capture the feeling of the circle without the form by
giving the barn ten or twelve straight sides. The visual effect,
except at close quarters, is of a circular barn sheathed in the
familiar horizontal boards.
in
wood, the farmer-designer could always use vertical planks or
shingles with equally satisfactory results, or, alternatively,
he could capture the feeling of the circle without the form by
giving the barn ten or twelve straight sides. The visual effect,
except at close quarters, is of a circular barn sheathed in the
familiar horizontal boards.
To keep the devil from hiding in corners:
Eric Sloane in his An Age of Barns has
an interesting theory in regard to artifacts popular with the
Shakers, Quakers and Holy Rollers, each of which shows a particular
form with perfection as its aim. They were not alone in history
in regarding the circle as the perfect form, and a predilection
for it is shown in sewing circles, singing and prayer circles.
"Farmers made circular designs on their barns, and their
wives sewed circular patterns on quilts. The Shakers used the
circle in their 'inspirational drawings'... they took delight
in round hats, rugs and boxes; and they made round drawer-pulls
and hand-rests for their severely angled furniture. There is a
saying that the round barn was intended 'to keep the devil from
hiding in corners'."
The early round barns had cattle stanchions on the first floor with the whole of the loft used for hay and feed storage. As design progressed later barns possessed a central space which rose up from the ground level through the entire building. The cattle stanchions in this variation of round barn were arranged around a circular manger on the lower level. Above the stanchion level a circular wagon drive allowed hay to be loaded and unloaded into the central mow as the wagon circled the perimeter. |
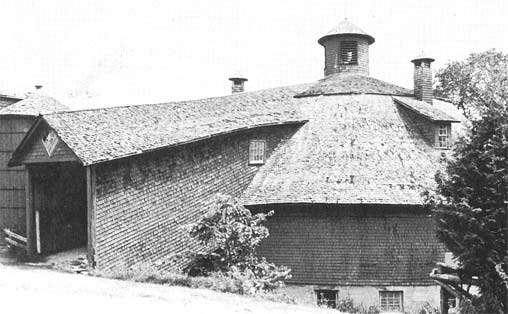 Two views of the same round lovely round barn with a long enclosed ramp for protection form those cold Canadian winters. Located in St-Benoit-du-Lac, Quebec |
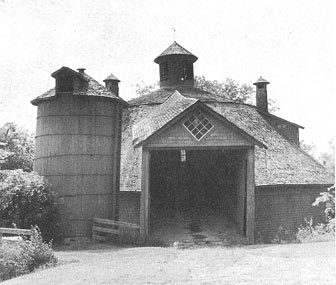 Note the ventilating 'chimneys and cupola of this same great rounded barn. And the clever use of a square window over the ramp entrance. |
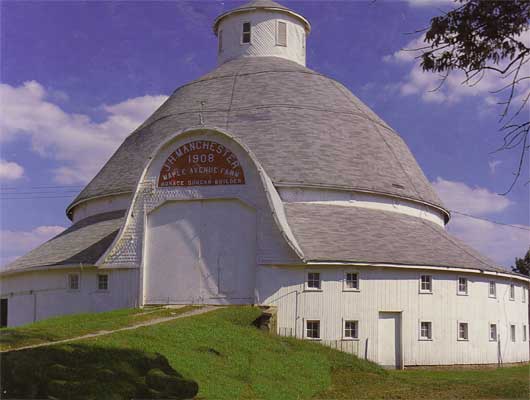 A farmer from Vermont or Quebec who was the owner of a circular
or polygonal barn would find much that was familiar in many of the
buildings of antiquity in Europe. He would, of course translate
what he saw in marble columns and walls and floor of fine mosaic
tiles to the barn at home, and, on a broader scale, he would recognize
the circular central space, the surrounding aisle and the shafts
of light from clerestory windows forming a pattern on walls and
walkways. To see this, he might be standing in the fourth-century church
of San Constanza in Rome, or in any one of several baptisteries
that were built on the same basic principle of high central illuminated
space and low aisles. The polygonal barn outside of Edmonton has
all the characteristic features of the medieval baptistery, but
has, in addition, a central post which forms the pivot and support
for the radiating rafters. It is not too far-fetched to see in
this structure another ecclesiastical prototype-the chapter house
at Wells Cathedral in which a central column merges with the ribbed
vaulting of the ceiling. A farmer from Vermont or Quebec who was the owner of a circular
or polygonal barn would find much that was familiar in many of the
buildings of antiquity in Europe. He would, of course translate
what he saw in marble columns and walls and floor of fine mosaic
tiles to the barn at home, and, on a broader scale, he would recognize
the circular central space, the surrounding aisle and the shafts
of light from clerestory windows forming a pattern on walls and
walkways. To see this, he might be standing in the fourth-century church
of San Constanza in Rome, or in any one of several baptisteries
that were built on the same basic principle of high central illuminated
space and low aisles. The polygonal barn outside of Edmonton has
all the characteristic features of the medieval baptistery, but
has, in addition, a central post which forms the pivot and support
for the radiating rafters. It is not too far-fetched to see in
this structure another ecclesiastical prototype-the chapter house
at Wells Cathedral in which a central column merges with the ribbed
vaulting of the ceiling. |
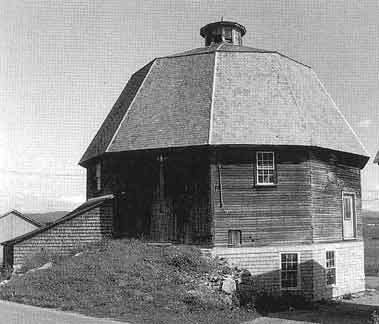 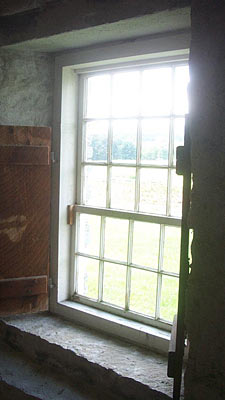 This very 'architectural' small hexagonal barn has a very dominating mansard roof for maximum storage of hay. The cupola above has louvers for ventilation. This is the rounded barn that has been chosen to be the influence for the round barn for the Fiddlersgreen New England Village. This one lives at Ferrisburg, Vermont |
In the Shaker barns at Hancock, (see above) a cluster
of eight posts are required to support the lantern or cupola and
the four windmill-like "trusses" that give extra stability
to the structure. Not common are those polygonal barns in which
a silo is the central feature-it may be contained within the roof,
or surprisingly, emerge above it as in the stone Saskatchewan
barn.
Like their ecclesiastical predecessors, the circular and polygonal
barns had a plan arrangement based on use. The church was used
for the assembly of people in the center, and ceremonial processions
in the aisle, while the barn established the major space for the
storage of hay and the aisle for a variety of uses. Conceivably,
a large circular barn could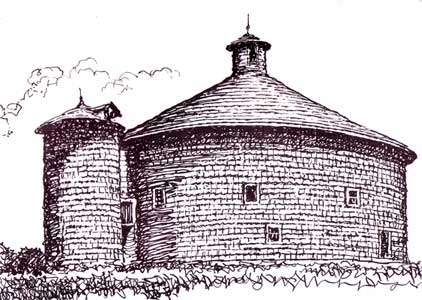 be built in which the aisle could
be defined only by a parapet, but that would have produced a building
with a diameter of say eighty feet' and a considerable number
of problems to be solved in wood. The ring of posts reduced the
diameter by as much as twenty-four feet at Hancock, which still
left forty-eight feet in the mow. Consequently, only the smaller
barns have a mow without aisles, and the uses to which the aisle
was put found accommodation elsewhere.
be built in which the aisle could
be defined only by a parapet, but that would have produced a building
with a diameter of say eighty feet' and a considerable number
of problems to be solved in wood. The ring of posts reduced the
diameter by as much as twenty-four feet at Hancock, which still
left forty-eight feet in the mow. Consequently, only the smaller
barns have a mow without aisles, and the uses to which the aisle
was put found accommodation elsewhere.
This was, and still is, an astonishing architectural monument
to the skill of its designer, and the masons and carpenters who
put it together in 1865 on the foundations of an earlier one of
1824. Not surprisingly, it attracted much attention as a new and
exotic shape in Massachusetts, and over the years drew increasing
numbers of the proponents and publicists of the new "scientific
agriculture:' By the 1880's, its design was given wide circulation
in the leading farm journals. "As progressive farmers on
the Great Plains were advised, so they built, and during the last
two decades of the century timber variants of the Round Stone
Barn appeared nearly everywhere along the western frontier. A
number still survive, especially in Kansas, Nebraska, and the
Dakotas, providing to this day the tribute of imitation to what
an agricultural writer of the mid-century called 'the superb ingenuity
of the Shaker builders of Hancock, whose circular barn should
always stand as a model for the soundest dairying practices.
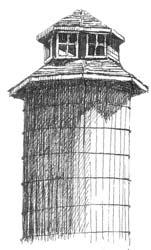 In
Dairy Farming, a book published in the United States in
1879, a chapter was devoted to the merits of the "American
Octagonal Barn" over the rectangular, in the expectation
that it would prove a boon to the dairy farmer. The two principal
advantages of the eight-sided barn, as the writer saw it, were
economy of material, and the open floor, uncluttered by posts,
for the free handling and storage of hay. As an example of economy,
he cites an octagonal barn designed to replace four standard barns
destroyed by fire. The old barns had a "basement area of
7,000 square feet and the octagon only 5,350-yet the internal
capacity of the latter was greater:' The writer saw no structural
difficulty in designing an octagonal barn for a thousand-acre
farm without aisle posts 150 feet in diameter. He gives a specification
describing the timbers that would go into his great barn, and
sums up by saying "its external form being that of an octagon-cone,
each side bears equally upon every other side, and
In
Dairy Farming, a book published in the United States in
1879, a chapter was devoted to the merits of the "American
Octagonal Barn" over the rectangular, in the expectation
that it would prove a boon to the dairy farmer. The two principal
advantages of the eight-sided barn, as the writer saw it, were
economy of material, and the open floor, uncluttered by posts,
for the free handling and storage of hay. As an example of economy,
he cites an octagonal barn designed to replace four standard barns
destroyed by fire. The old barns had a "basement area of
7,000 square feet and the octagon only 5,350-yet the internal
capacity of the latter was greater:' The writer saw no structural
difficulty in designing an octagonal barn for a thousand-acre
farm without aisle posts 150 feet in diameter. He gives a specification
describing the timbers that would go into his great barn, and
sums up by saying "its external form being that of an octagon-cone,
each side bears equally upon every other side, and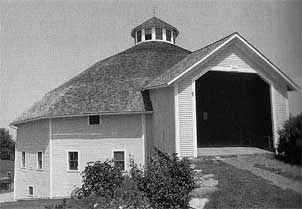 has great strength
without cross ties or beams.
It requires no more material or labor than the ordinary roof.
has great strength
without cross ties or beams.
It requires no more material or labor than the ordinary roof.
The editor comments in conclusion that the octagon will not likely
recommend itself to English notions because it is so totally different
from anything to which his countrymen were accustomed. Even in
North America, the octagonal barn with a clear span of 150 feet
in wood would have caused a sensation in 1879 as it would in 1972.
The more sides to the barn, the greater the difficulty, visually,
in distinguishing one from the other.. Round barns are truly remarkable
as architecture, but even more so because they were designed empirically
without benefit of the structural engineer with his precise knowledge
of how timber of given dimensions behaves under tension or compression
in normal or adverse conditions. It took a brave and creative
men to build the Round Wooden or Stone Barns.
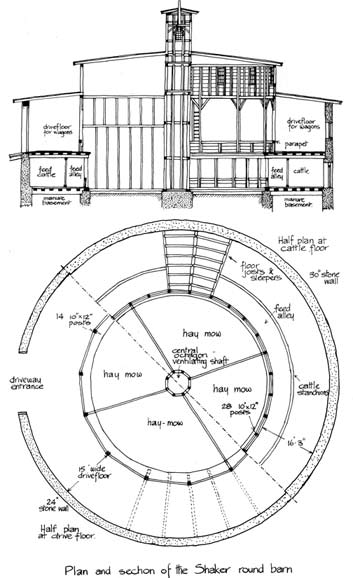 Cutaway DETAILS of the round barn |
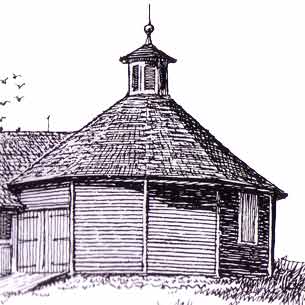 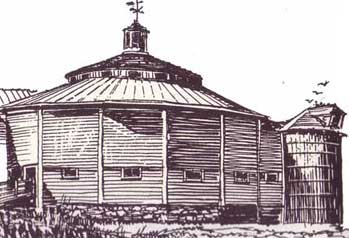 Two different types of Round Barns |
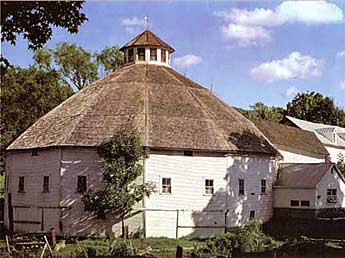 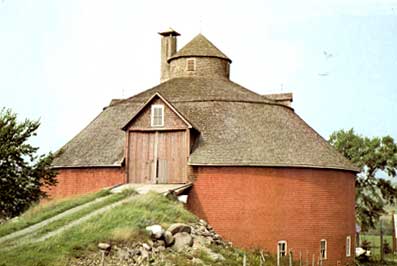 This (left) Octagonal Barn has a little milk barn tucked in behind it. The Round Barn (right) shows off it's well constructed 'bank' |
|
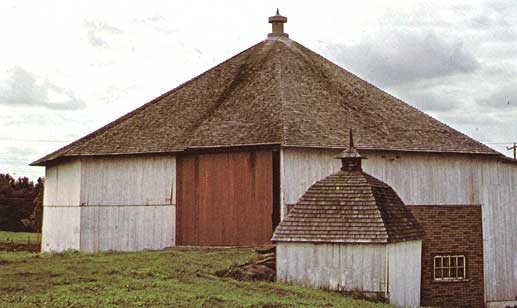 A striking 8 sided barn. On the right is the charming little building in the foreground once served as a milk and spring house but is now a granary. |
|
Some construction details for the Fiddlersgreen Round Barn..
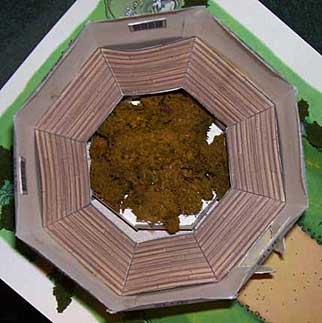 The distinctive circular shape allowed these barns to take advantage of gravity to move hay from the loft to the cow stable below.This photo shows the 'hay' sitting on the lower floor. (Its really colored lichen) |
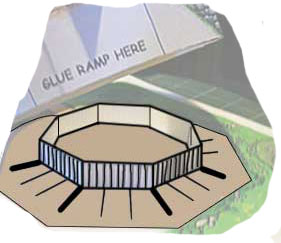 In many cases, a silo was constructed to rise up through the round barn's center. A labor saving design, the round barn was promoted, for a time, by agricultural colleges as a progressive way to house dairy cattle. This is a sketch of how the cow stables should look |
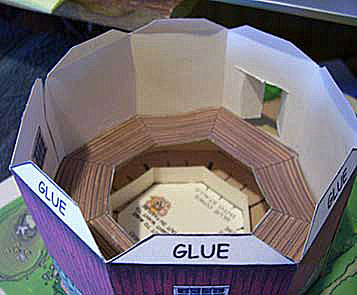 Showing the wagon deck and the empty cow stable below. There is a set of inner doors for the main entrance Showing the wagon deck and the empty cow stable below. There is a set of inner doors for the main entrance |
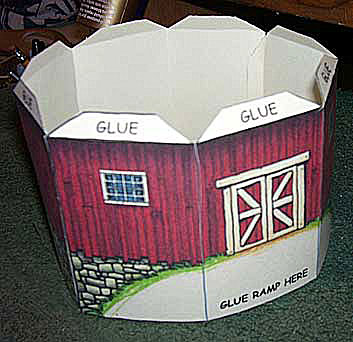 Since this photo was taken all the tabs but ONE have been removed.. The remaining tab is glued to the roof and acts like a hinge. |
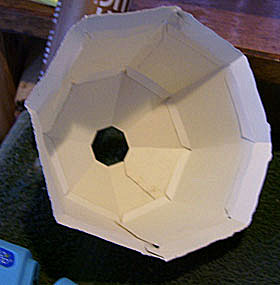 Inside of the Round Barn's roof |
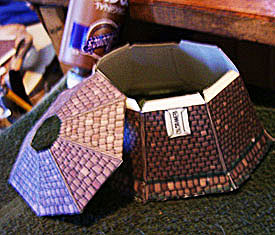 The Round Barn's roof is in three pieces to create that lovely flair resembling a gentleman's bowler hat.. The style is called 'mansard' |
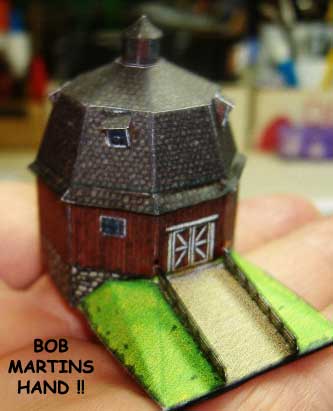 By the 1920s round barn construction had begun to decline in some locations.
By the 1920s round barn construction had begun to decline in some locations. Several reasons have been given for the decline in the popularity of round barn designs. The standardization of the construction industry and the resulting decline in timber framing following the American Civil War is one possible reason. Another possibility is that the mechanization of American agriculture was more suited to rectangular barn design.
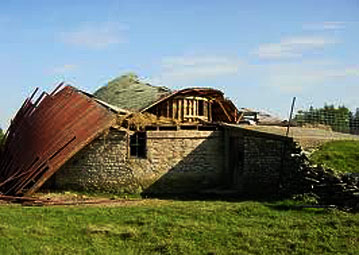 |
When it's roof starts leaking ANY barn is doomed. Here's a Round Stone Barn ravaged by the elements, dying slowly (and sadly) in this Vermont field. |




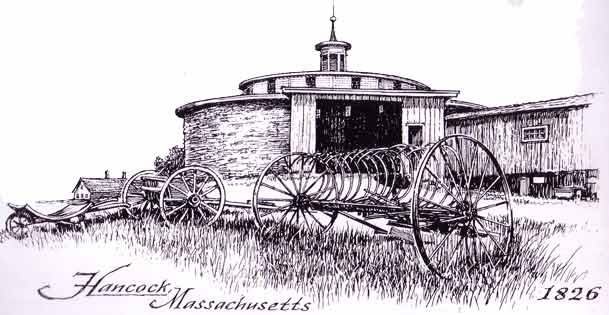
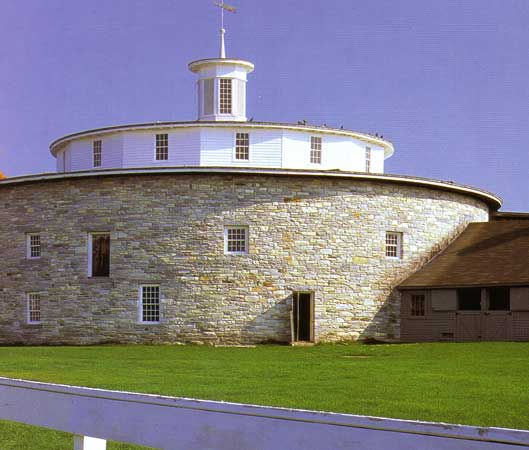
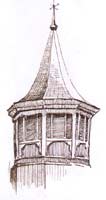 ideals
of simplicity and efficiency, and this famous round stone
dairy barn at the Hancock Shaker village in Pittsfield,
ideals
of simplicity and efficiency, and this famous round stone
dairy barn at the Hancock Shaker village in Pittsfield,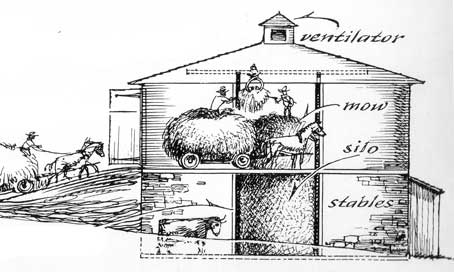 On the circular driveway floor, which was fifteen feet wide,
there was enough room for two hay wagons to pass each other
and empty their loads into the center mow. Initially, this
area was designed for threshing, too, but the Round Barn
soon proved too big for its own design and finally was used
only as a cattle barn. Countless other smaller round barns
were built, however, and many of them still remain-mostly
in Vermont-and operate efficiently.
On the circular driveway floor, which was fifteen feet wide,
there was enough room for two hay wagons to pass each other
and empty their loads into the center mow. Initially, this
area was designed for threshing, too, but the Round Barn
soon proved too big for its own design and finally was used
only as a cattle barn. Countless other smaller round barns
were built, however, and many of them still remain-mostly
in Vermont-and operate efficiently.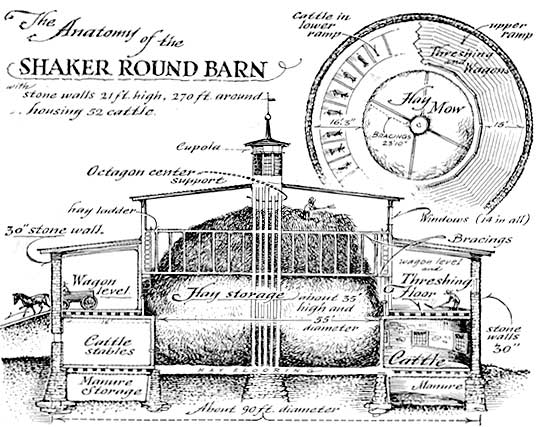 In few vernacular buildings do the dramatic
effects of space and color, of height and depth unfold as
they do in the circular barn with aisle. No better example
could be found than the Shaker barn at Hancock,(see above) and the
visitor cannot help but be astonished as he enters the great
doorway, and stands at a railing overlooking the mow. He
will involuntarily look down some ten feet or so, and in
his mind's eye, because the barn is now no longer in use,
see the extraordinary spectacle of the heads of cattle facing
into the mow from which they were fed. Thirty feet above
him he will see a superb ceiling in which rafters radiate
from the ring of the cupola, and light from cupola and clerestory
combine to cast a glow on piled hay in daytime and almost
a flame at sunset.
In few vernacular buildings do the dramatic
effects of space and color, of height and depth unfold as
they do in the circular barn with aisle. No better example
could be found than the Shaker barn at Hancock,(see above) and the
visitor cannot help but be astonished as he enters the great
doorway, and stands at a railing overlooking the mow. He
will involuntarily look down some ten feet or so, and in
his mind's eye, because the barn is now no longer in use,
see the extraordinary spectacle of the heads of cattle facing
into the mow from which they were fed. Thirty feet above
him he will see a superb ceiling in which rafters radiate
from the ring of the cupola, and light from cupola and clerestory
combine to cast a glow on piled hay in daytime and almost
a flame at sunset.