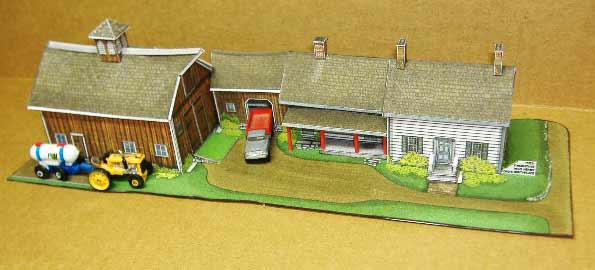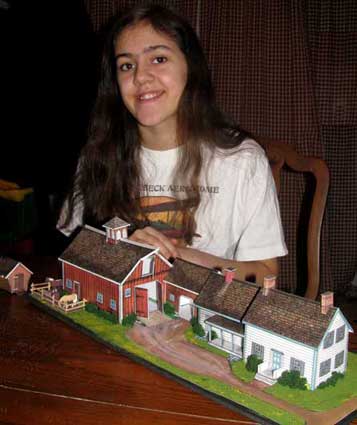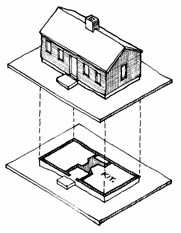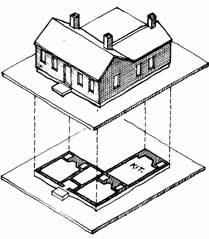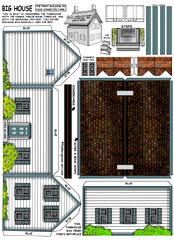
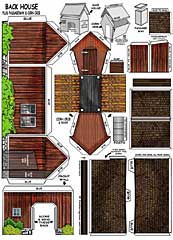
Connected Farm - $$7.95
You really don't want to have to tend to the farm on a cold, snowy winters day but look! the innovative New England farmer has figured it out.. The Connected Farm. In the typical arrangement, house and barn are joined through a series of support structures to form a continuous building complex. The entire connected farm buildings comes with a downloadable layout layout. Comes in Z, N, and HO scales as are all FG models. FREE.
New England Connected Farm
|
In the 19th Century, many New England farmers built small separate outbuildings clustered near the farmhouse and barn to support their various ventures. This concept evolved, originally in
southwestern Maine and much of New Hampshire, to connecting the house and barn with a string of sheds and additions to contain the various spaces for work, storage, and domestic needs.
Connected farm buildings are a conspicuous and remarkable aspect of the New England countryside. In the typical arrangement, house and barn are joined through a series of support structures to form a continuous building complex. The entire connected farm set is being offered as one model! Please feel free to explore each of the links to learn more about the connected farm and it’s buildings.
The Connected Farm
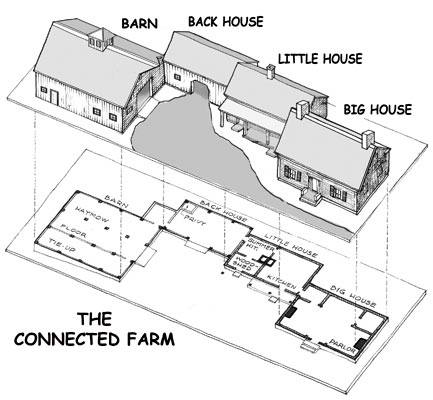 Perhaps the connected barn design is best understood as a reflection of the quest to improve conditions through innovation of nineteenth-century farmers. By rejecting traditional solutions and by taking risks they joined in the spirit of invention that was revolutionizing industry and consumer life.
Perhaps the connected barn design is best understood as a reflection of the quest to improve conditions through innovation of nineteenth-century farmers. By rejecting traditional solutions and by taking risks they joined in the spirit of invention that was revolutionizing industry and consumer life. 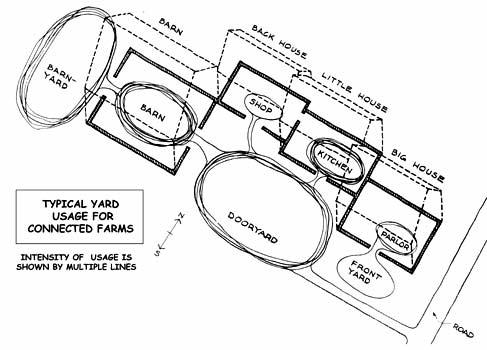
Connected architecture balanced the convenient advantages of improved access between the house and the barn against the added risks of fire. In keeping with the spirit of it all, farmers often moved existing outbuildings together to form a connected farm.
As late as the 1800s, connected architecture remained rare outside Maine and New Hampshire, although writers continued to praise the design, as in this 1893 description of a New England barn in The Cultivator and Country Gentleman:
"A shed in which there is a watering trough ... connects with the south and left-hand end of the barn ... This shed connects with the house, so that the entire work of a day can be done without once setting foot out-of doors-a convenience that means a great deal in stormy days, and periods of extreme cold...."
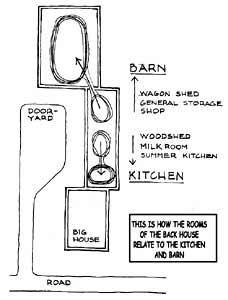 The Back House
The Back House
The back house is a general term for a wide assortment of domestic and agricultural buildings. One, two, or even three separate buildings may connect the little house kitchen with the principal barn. Back buildings may be converted houses (with vertical studs and horizontal sheathing), or barns (with bands of horizontal beams and vertical sheathing), or a combination of both.
The standard back building is 30 feet wide by 16 feet deep. It is usually three bays wide and one bay deep with openings for wagons or people composed of wooden members from previous buildings, which were often joined using later 19th-century nail-and-stud construction techniques. This indicates their relative newness on most New England farms.
The Corn Crib
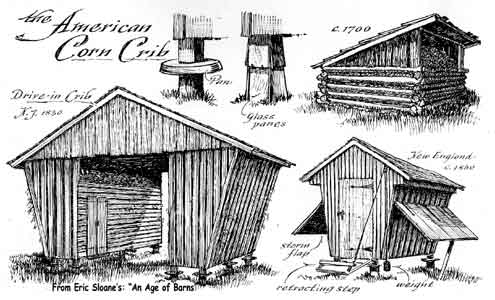
The first mention of a corncrib is in an almanac for the year 1701 - At that time, the crib was a square of alternately piled logs covered by a slanted roof. In the late 1700's, there were cribs built on posts, and many had one bin for soft corn and a larger bin for hard Corn. The side-walls are most often slanted 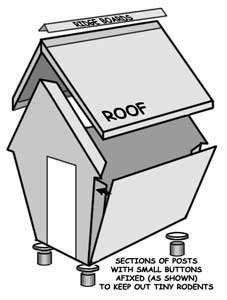 outward at the eaves. Large farms had several corncribs, because this was considered more efficient that one huge crib.
outward at the eaves. Large farms had several corncribs, because this was considered more efficient that one huge crib.
On small pioneer farms, corn was dried In the dwelling attic or in a special "corn room-usually over the kitchen. The earliest farms also had cribs for the shelled corncobs. The cobs were prized for their oven ash which was used in the smoking of meats, for quick kindling, and for dozens of other purposes. In many mountain farms, the drive-in crib was the beginning of barn architecture, for by adding doors in the driveway wall you have the simplest American barn.
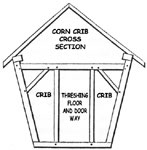 The distinctively shaped corn crib, with slanted side walls built of spaced wooden slats, became common by the 1860s. The overhanging eaves and slanted walls helped prevent rain from splashing inside. Vertical side walls also are common. Corn cribs are typically set high above the ground on wooden or stone posts. Metal pans or pie plates were sometimes laid on top of these posts to deter rats, mice, and other small animals.
The distinctively shaped corn crib, with slanted side walls built of spaced wooden slats, became common by the 1860s. The overhanging eaves and slanted walls helped prevent rain from splashing inside. Vertical side walls also are common. Corn cribs are typically set high above the ground on wooden or stone posts. Metal pans or pie plates were sometimes laid on top of these posts to deter rats, mice, and other small animals.
The Connected Barn
A major barn usually terminates the connected building complex. In the most common type of connected farm, the house and barn appear roughly 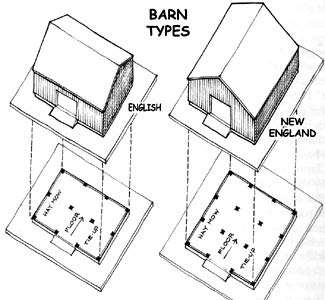 balanced in size and importance. Just as the big house marks the domestic portion of the farm, so the barn signifies the importance of its agricultural operation and is the traditional symbol for the agrarian values and life-style of its builders.
balanced in size and importance. Just as the big house marks the domestic portion of the farm, so the barn signifies the importance of its agricultural operation and is the traditional symbol for the agrarian values and life-style of its builders.
Old farmers often recall the story of a neighbor who lived in a fallen-down house while maintaining a magnificent barn, or the story of an old barn that valiantly resisted repeated onslaughts of chain saws and bulldozers. Based on fact, these stories convey the significance of the barn for farming people.
Builders created a balanced relationship between house and barn by extending the architectural style of the big house to all the buildings in the connected complex including the barn.
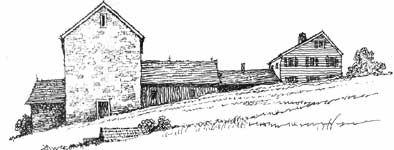 Although most farmers chose to dilute the house’s architectural
ornament when they applied it to the barn, the fact that they
applied it to the barn at all constitutes one of the most unusual
and significant characteristics of New England’s connected farm
architecture.
Although most farmers chose to dilute the house’s architectural
ornament when they applied it to the barn, the fact that they
applied it to the barn at all constitutes one of the most unusual
and significant characteristics of New England’s connected farm
architecture.
The daily life on a nineteenth-century connected farm revolved around the work centers of the kitchen and the barn. The kitchen with its auxiliary rooms contained workplaces for the production of a variety of items such as butter, clothing, washing and child care.
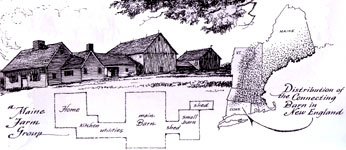 |
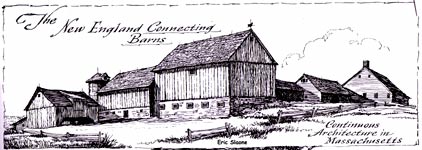 |
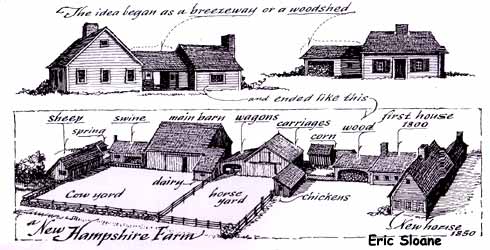 |
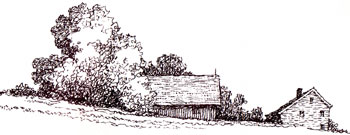 |
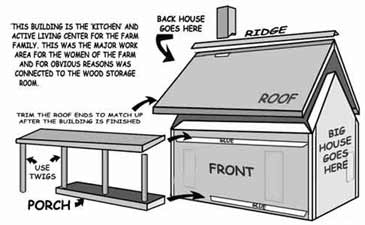 |
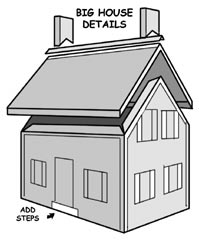 .jpg) |
||||
|
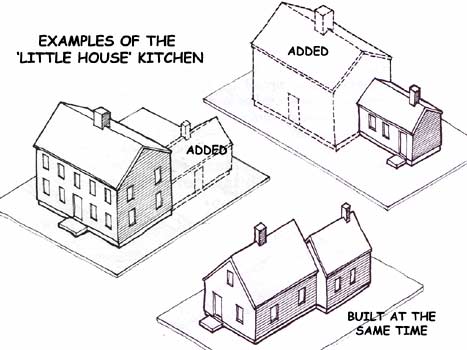 |
||||
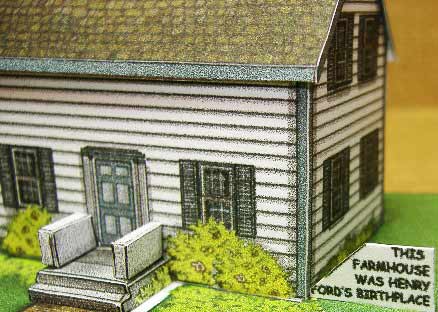 |



